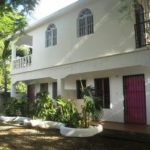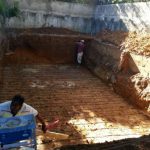The Studios are to small!
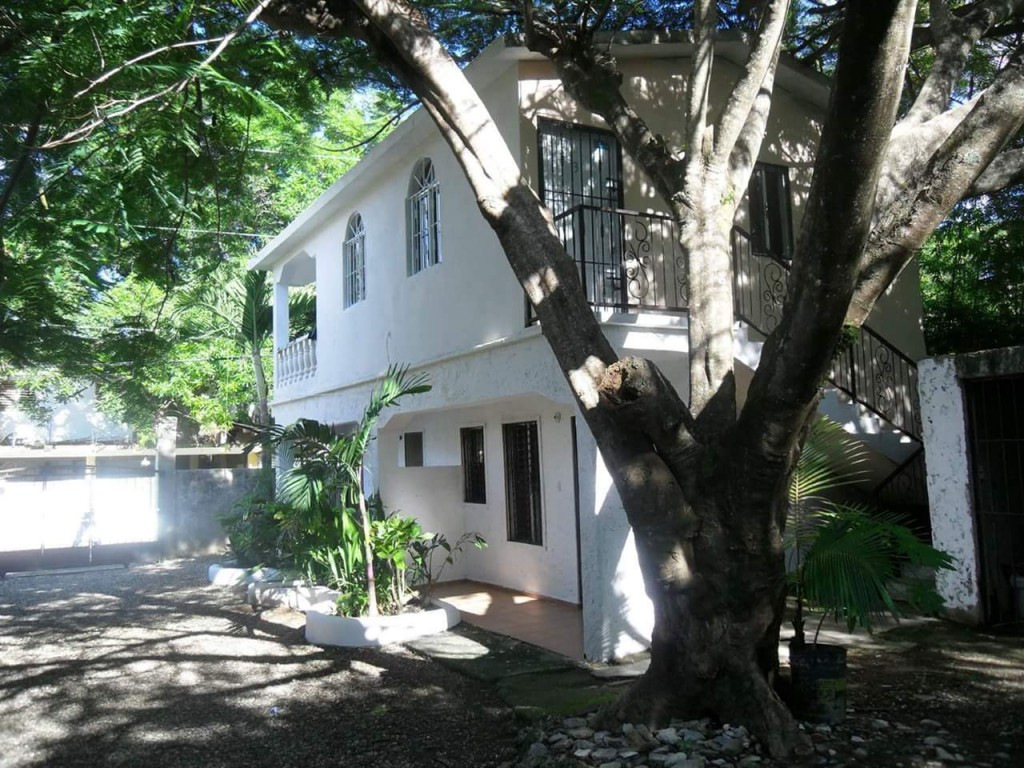
The first three units to be renovated were the two studios on the ground floor and the two bedroom on the second floor.
When it came time to lay out the units I soon realized the studios would be to small with the present layout. Now here is a little secret, I purchased Casa De Compai sight unseen. Yep, call me crazy, stupid, reckless, and thats just for startes! I had enough belief in myself and my team, so I went for it knowing what ever the issue it could and would be overcome. I just wish I had a week or so before I had an issue. The reason for me wanting two studio units is to have units to cover all the rental markets. I wanted each unit to feel open while having well defined spaces. To achieve this, the front wall was knock down and move to enclose the front porch. This became the perfect spot for the kitchen. I was able to have plenty of cabinet and counter space and appliances. Since I moved the kitchen forward this allowed for custom built furniture for the living room.
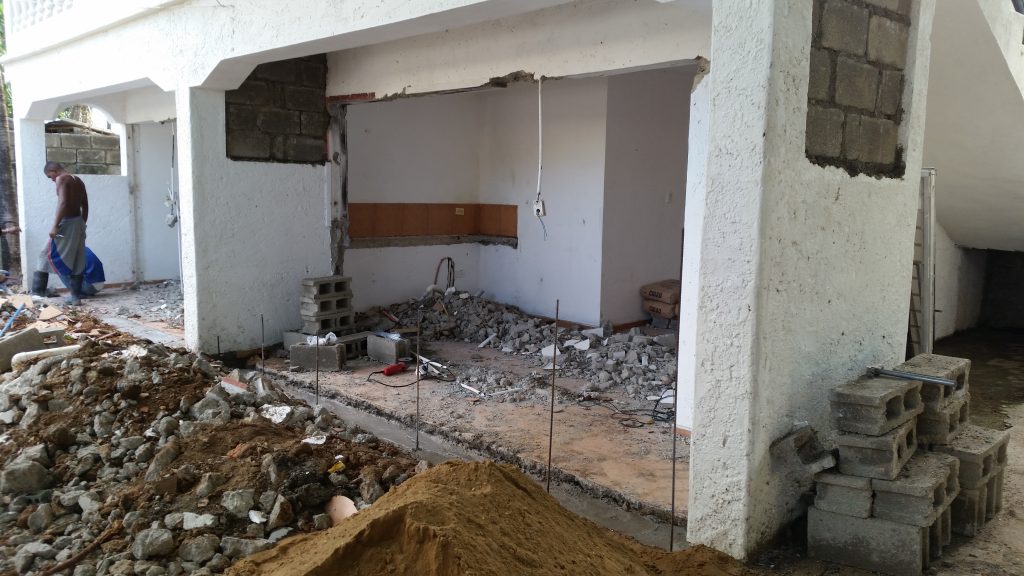
Removing the old wall.
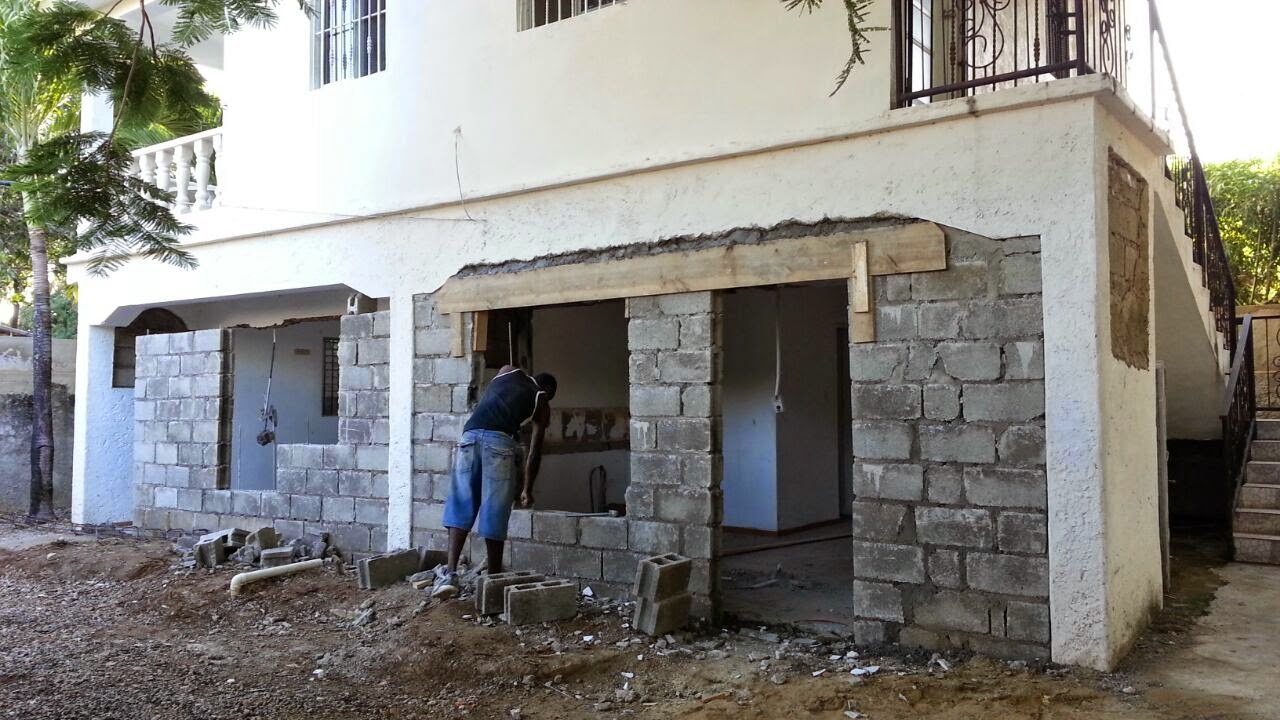
Building the new wall.
I was so happy with the final layout. The final layout enabled the condos to maintain the open feel, while having a well defined spaces. Once I had the kitchen and the furinture package installed I knew I had a winner. The next thing I did was to add a new front porch with tropical wood rocking chairs. To have the porch covered I added a blue awning. That was the final touch, and I must say, nothing like have a morning cup of coffee or afternoon beer on the porch.
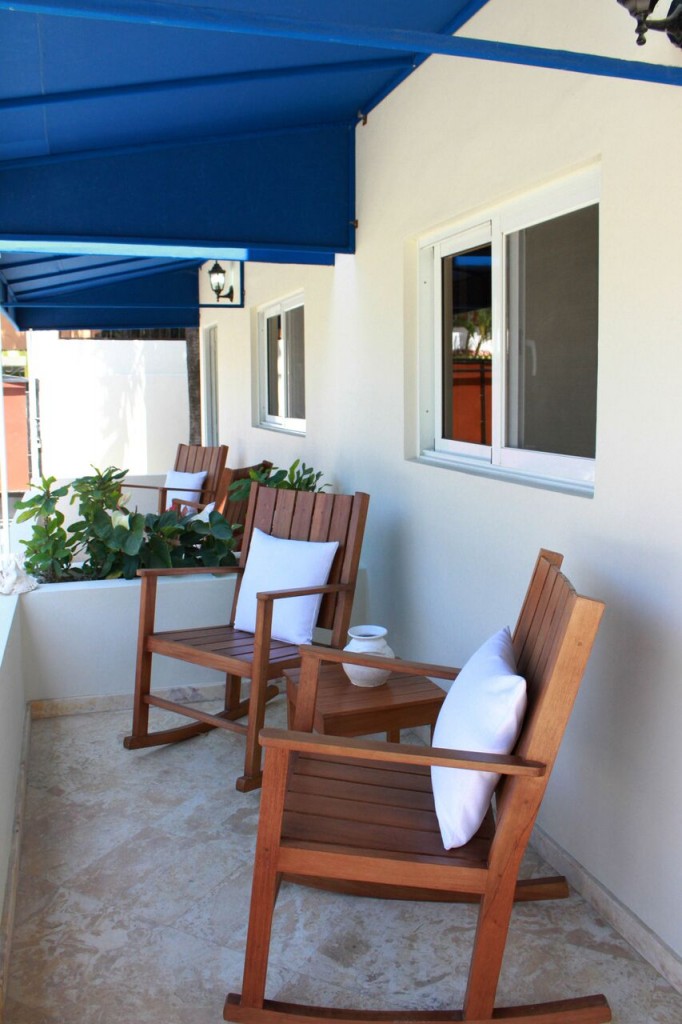
All finished.



